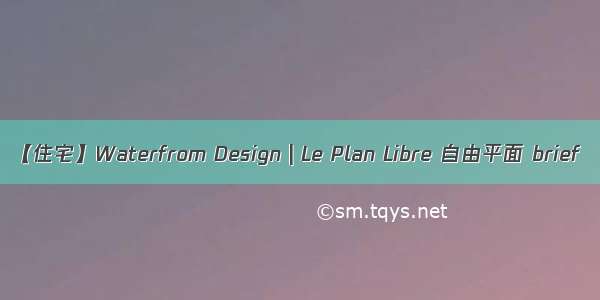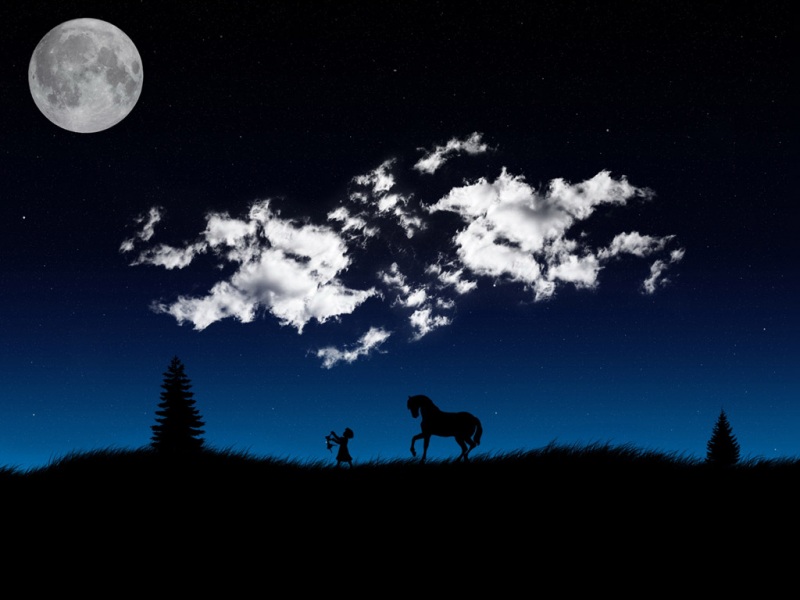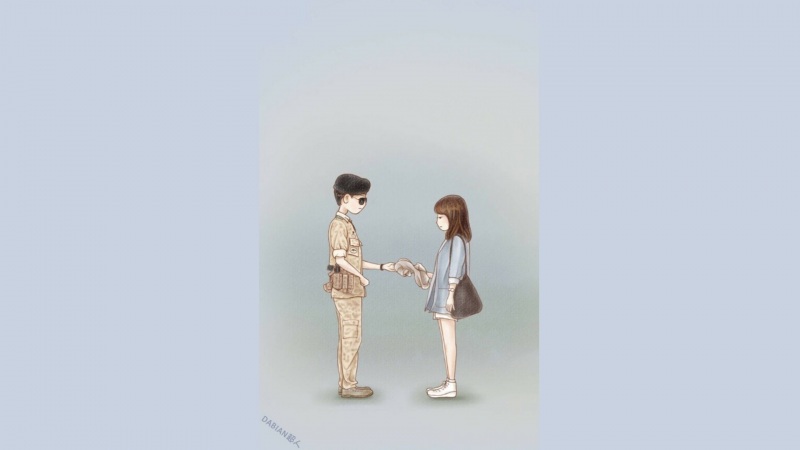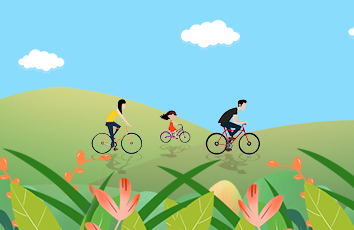
▼设计说明
►建筑建立在一座六米高的基座口,我们以两道长约15米的白色长向水平窗带开窗,勾勒出建筑的主要线条;大面的玻璃开窗,除了建筑面向的景观面考量外,也师法Mies Vander Rohe对于「框架结构」和「玻璃」材质的表现。我们希望框构骨架的近乎露明,模糊室内室外空间的定义,营造宽广的空间视野。
►As the architect Mies Van der Rohe proposes "Skin and bones architecture", we try to keep all structure expose with two long horizontal sliding windows. Except for providing the house a spacious view and ample sunlight, the exposed frame and glass blur the line between indoor and outdoor.
►建筑体正面覆加延伸的正方体串连室内外空间,镜面不锈钢材质融合外在环境与建筑。平顶式的屋顶花园延续建筑体矩形块状的简洁俐落,如装置艺术般的牛奶盒(洗涤槽用途)翻洒洩出一滩的青草,为现代主义洒下幽默的语彙。
►The cube extend from the facade is an intermediary space between indoor and outdoor. The stainless steel reflects the blue sky and merges the architecture with nature. On the roof garden, we designed a sink in the shape of giant milk box, which is toppled and sprinkled a pool of grass.
►奉行现代主义建筑的精神:「自由平面」与「流动空间」,简单的立面与精緻的材质,如莱姆石主墙、白色大理石背墙与垂直绿色植生墙,纵横交错的垂直水平立面建构出形体的简洁与纯粹。4m*4m的楼板开口,刻意露梁,梁的连续性成为空间最有力道的线条,一楼延伸至二楼的石材主墙则连接两楼层的关系性。
►Pursue the principal of Le Corbusier's 5 points of new architecture. Neat facade with nature texture of material is being used. With atrium in 4m*4m scale, we exposed the beam as a line in great strength to intersect the structure.
►旧建筑存留的柱体不刻意隐藏于墙体中,使承重柱与墙分离。以不鏽钢与白色石材包覆让柱体与墙产生若即若离的关系,彼此存在又彼此彰显个性。二楼环绕着开口的回字动线,依序是开放式书房、两间小孩房与娱乐室,同样奉行建构准则:自由平面与流动空间。
►To continue the principal of the free plan, we tried through the separation of the load-bearing columns from the walls subdividing the space. The column which in stainless steel and carrara becomes the visual points in the space. Circulation in the second floor flows like a square, across two bedrooms, study room and a game room.
►车库地坪铺面是以不同比例与质感的蓝、黑、白三色地砖,水平向性的构筑成一幅立体画作,加上车库尽头的锥形天井自然光的进入,呈现现代主义线条与光线的纯粹美感。
►The floor in garage is combined with three kinds of tile that is in different scale. In the end of the garage, we built a skylight on the top to present the linear beauty of modernism.
Waterfrom Design | Le Plan Libre 自由平面 brief
▼设计说明
▼设计师介绍
►『设计过程与结果是难以预知的,所以必须尝试所有的可能,唯有持续的绘製,从多种的版本中找到最后的答案。『约略性质』的美感是我们保持的信念,所有的画作线条都不是用尺画出来的,我喜欢的设计不是刻意的工整,如果可以稍微有一点的『自然现条』会更接近我们想表达的空间。』-李智翔
►水相设计总监李智翔从事设计迄今十馀年,作品揉和极简与幽默,毕业自纽约普瑞特艺术学院室内设计硕士与丹麦哥本哈根大学建筑研究。带着艺术、人文、哲学的思考,李智翔的学习养成到执业,有着建筑设计般的理性思维,亦有艺术家的叛逆本质,他喜欢在规则的例外对既有秩序重新定义,在不可预知的不准确性下发现惊奇。曾连续两年荣获『国家金点奖』与『-台湾十大设计师』,擅长将空间装置艺术化,喜爱由生活探索灵感的他,藉由大量艺术作品、展览与阅读吸取养分,将深刻感受转化为设计灵光。
▼项目概况
空间设计| 李智翔,陈凯伦,李柏樟/水相设计
业 主| 李先生
空间性质| 复层住宅
座落位置| 台北, 台湾
室内面积|220坪
空间格局| B1F/车库, 1F/客厅,健身房,餐厅,厨房,SPA区,主卧室,2F/小孩房,娱乐室,书房,
主要材料| 莱姆石,卡拉拉白石,雕刻白石,镀钛,不鏽钢,石英砖,花岗石,橡木,喷漆
摄 影| 岑修贤
供稿 / Arch Studio
点 击 左 下 角 原 文 链 接 可 进 入 官 网
未 经 允 许 请 勿 转 载 到 其 他 公 众 号
请 给 该 公 众 号 留 言 获 取 内 容 授 权
德国室内设计 品牌设计服务
如果觉得《【住宅】Waterfrom Design | Le Plan Libre 自由平面 brief》对你有帮助,请点赞、收藏,并留下你的观点哦!














